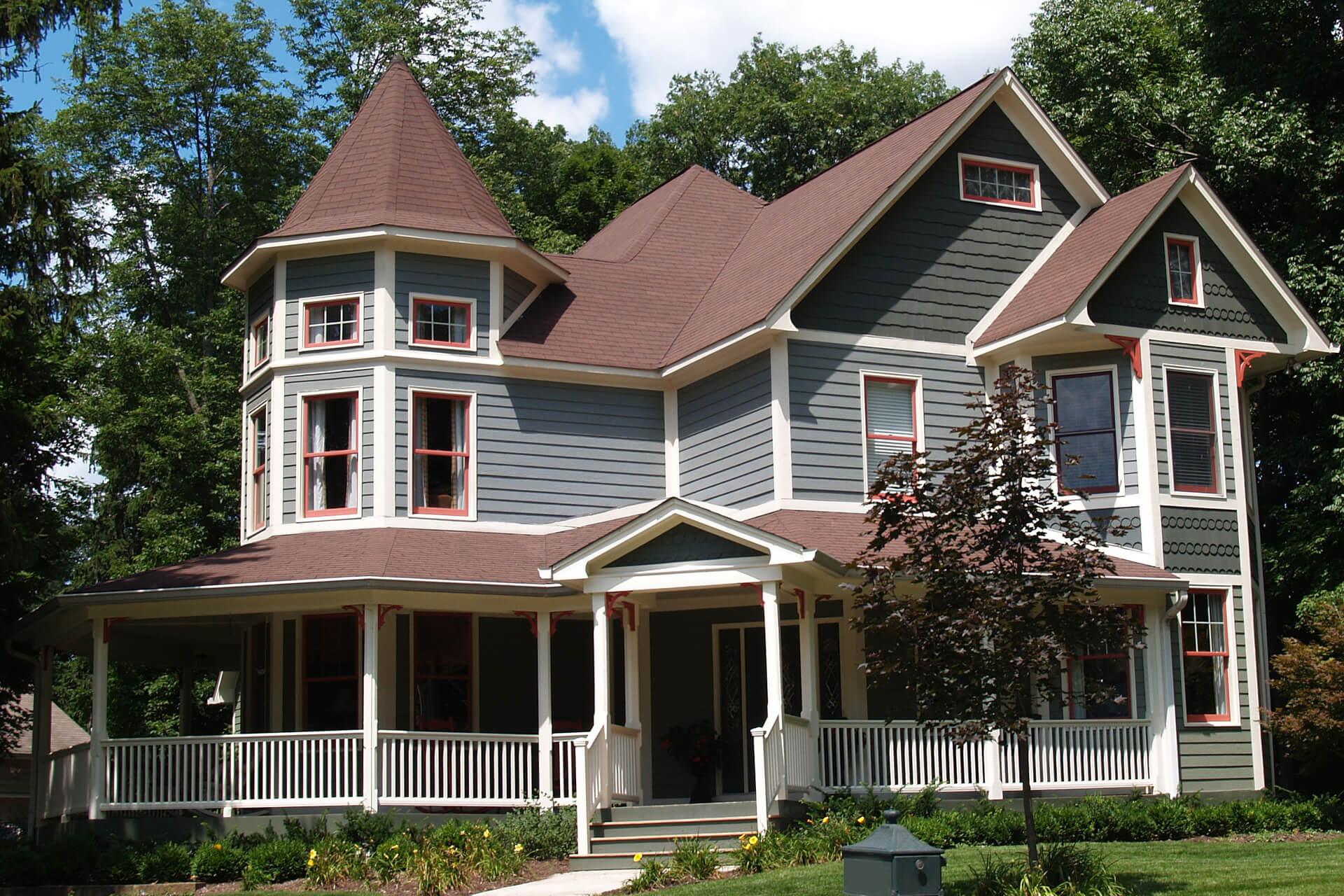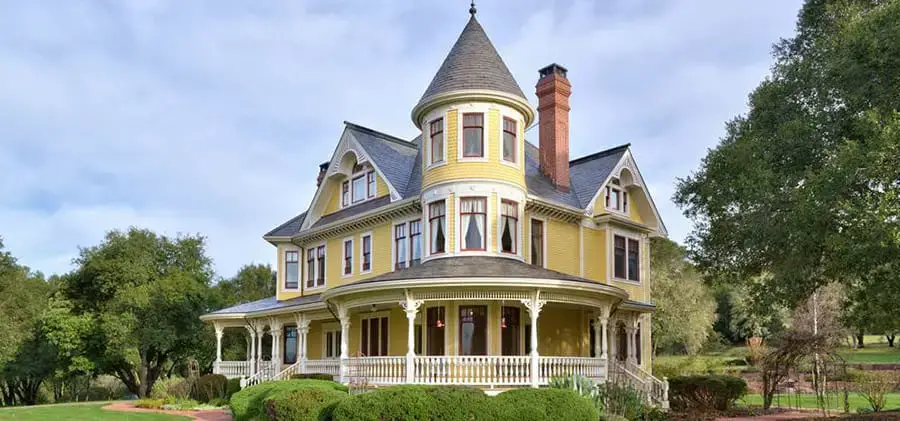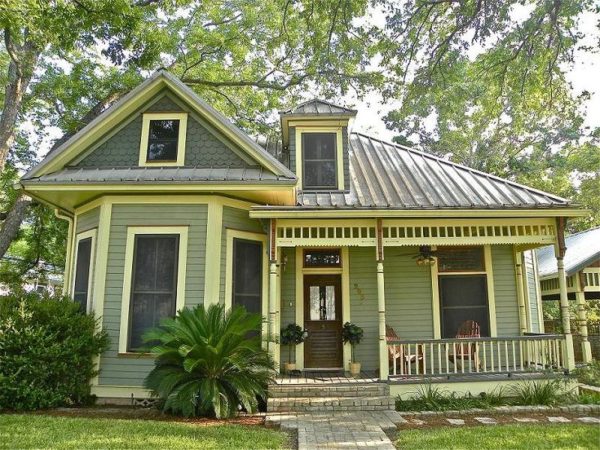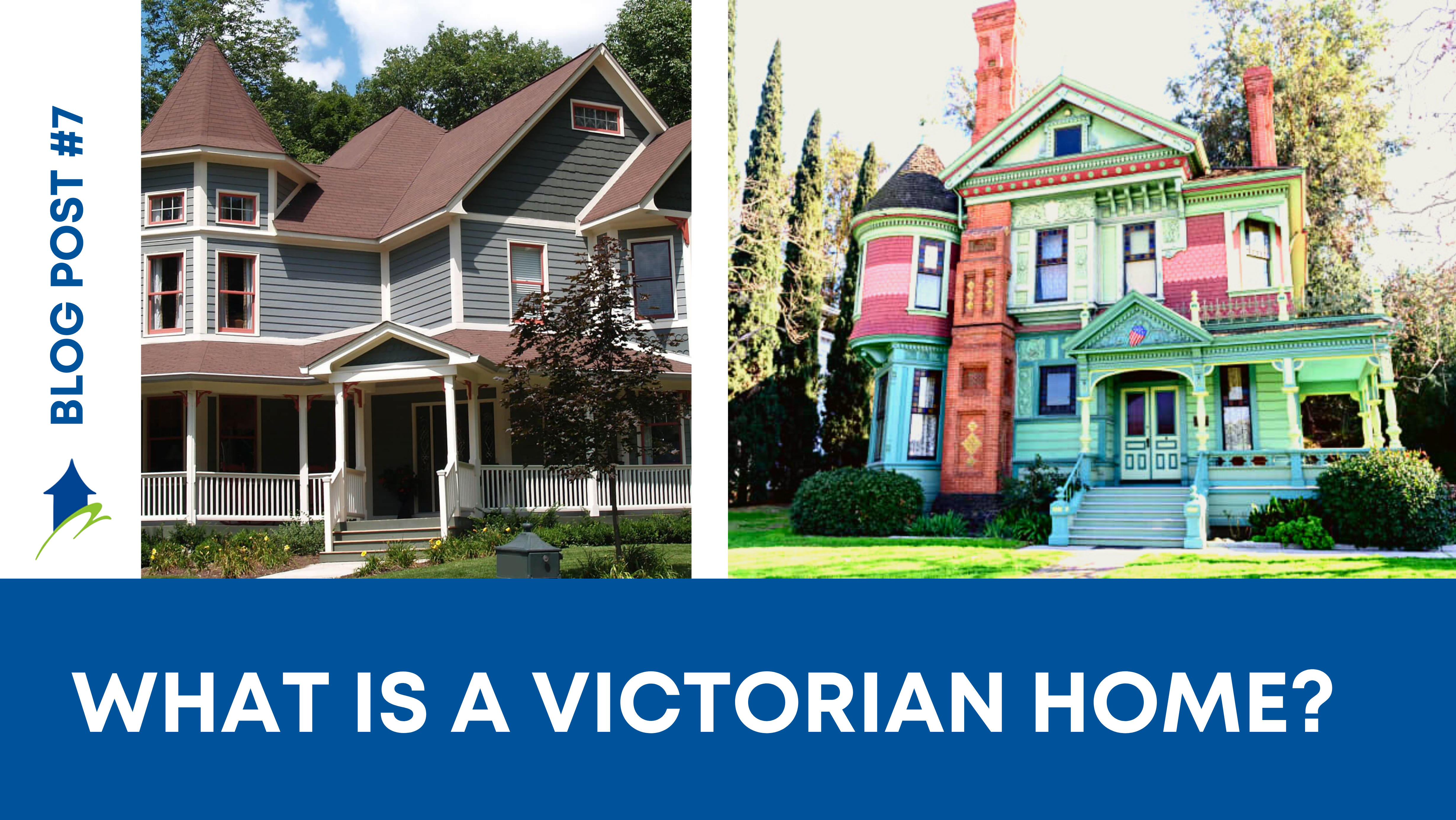If you are new to Chester or have lived here many years you are sure to have noticed many historical homes, specifically Victorian homes.

What is a Victorian home?
The “Victorian Era” is defined as the time period between 1820 and 1914, approximately during the time of Queen Victoria of England’s reign. Architectural styles are often characterized and defined by the time that were most popular hence the name Victorian home. The British Empire was extensive at this time and had such a far reach that it influenced many homes with this style. These homes can be found not only across Europe but in North America as well. Architects new to their trade would travel to North America to start their careers. They were able to stay up to date on European trends by reading a publication called The Builder.
Like most other architectural styles, homes built during the Victorian era incorporated older architectural styles such as Medieval Gothic and Romanesque. This is evident through the use of large columns and semi-circular arches.

Characteristics of Victorian home’s:
Exterior:
- Steep, gabled roofs
- Round angles
- Towers, turrets and dormers
- Shapely windows, especially bay windows
- Stained glass
- Decorative woodwork
- Bright colors
Interior:
- Steep, gabled roofs
- Round angles
- Towers, turrets and dormers
- Shapely windows, especially bay windows
- Stained glass
- Decorative woodwork
- Bright colors

Victorian Architecture can be broken down into six distinctive styles:
- Gothic Revival (1830-1860)
- Italianate (1840-1870)
- Second Empire (1852-1870)
- Stick-Eastlake (1860-1890)
- Folk Victorian (1870-1910)
- Queen Anne (1875-1905)

Gothic Revival
Features:
- Pointed arches as decorative element and as window shape
- Front facing gables with decorative incised trim (vergeboards or bargeboards)
- Porches with turned posts or columns
- Steeply pitched roof
- Gables often topped with finials or cross-bracing
- Decorative crowns (gable or drip mold) over windows and doors
- Castle-like towers with parapets on some high style buildings
- Carpenter Gothic buildings have distinctive board and batten vertical siding

Italianate
Features:
- Typically built from brick or wood clapboard
- Between two and four stories
- Tall in appearance
- Subtly sloping hipped roofs
- Deep overhanging eaves with prominent decorative brackets and wide cornices
- Corbels
- Entrances with decorative details such as columns and brackets, as well as raised one-story porches, and single or double doors
- Belvederes, cupolas, or towers
- Tall narrow rectangular or arched windows
- Decorative window trim, pediments
- Bay windows
- Porches with decorative woodwork
- Flexible interior spaces that were a departure from the formal floor plans of classical architecture and often included better access to outdoor space
- Focus on the role of landscaping with fanciful picturesque elements like grottos and follies where space permitted
- Mass-produced cast iron or pressed metal decorative elements on balconies, porches, and fences
/cdn.vox-cdn.com/uploads/chorus_asset/file/19511932/2008_11_exterior_v2_6689_finalv1.jpg)
Second Empire
Features:
- Mansard roof
- Patterned shingle roof
- Iron roof crest
- Decorative window surrounds and dormers
- Eaves with brackets
- One story porch
- Tower
- Quoins
- Balustrades

Stick-Eastlake
Features:
- Oversized porch posts, railings, balustrades, bargeboards, braces and pendants shaped by a lathe.
- Wooden forms cut by a jigsaw. Curved brackets, scrolls, and other stylized elements were placed at every corner, turn or projection of the façade.
- Perforated gables and pediments.
- Carved panels.
- Beaded spindles and lattice work along porch eaves.
- Strapwork (interlaced strips of wood).
- Mansardic porches with wrought-iron cresting.

Folk Victorian
Features:
- Square, symmetrical shapes with el-shaped projections
- Prominent front-facing gable
- Porches with spindle work
- Brackets under the eaves
- Ornate trim
- Shakes or shingles as the primary exterior cladding

Queen Anne
Features:
- Abundance of decorative elements
- Steeply pitched roof with irregular shape
- Cross gables
- Asymmetrical facade
- Large partial or full width porch
- Round or polygonal corner tower
- Decorative spindlework on porches and gable trim
- Projecting bay windows
- Patterned masonry or textured wall surfaces including half timbering
- Columns or turned post porch supports
- Patterned shingles
- Single pane windows, some with small decorative panes or stained glass
What are your favorite Victorian style homes in Chester?

